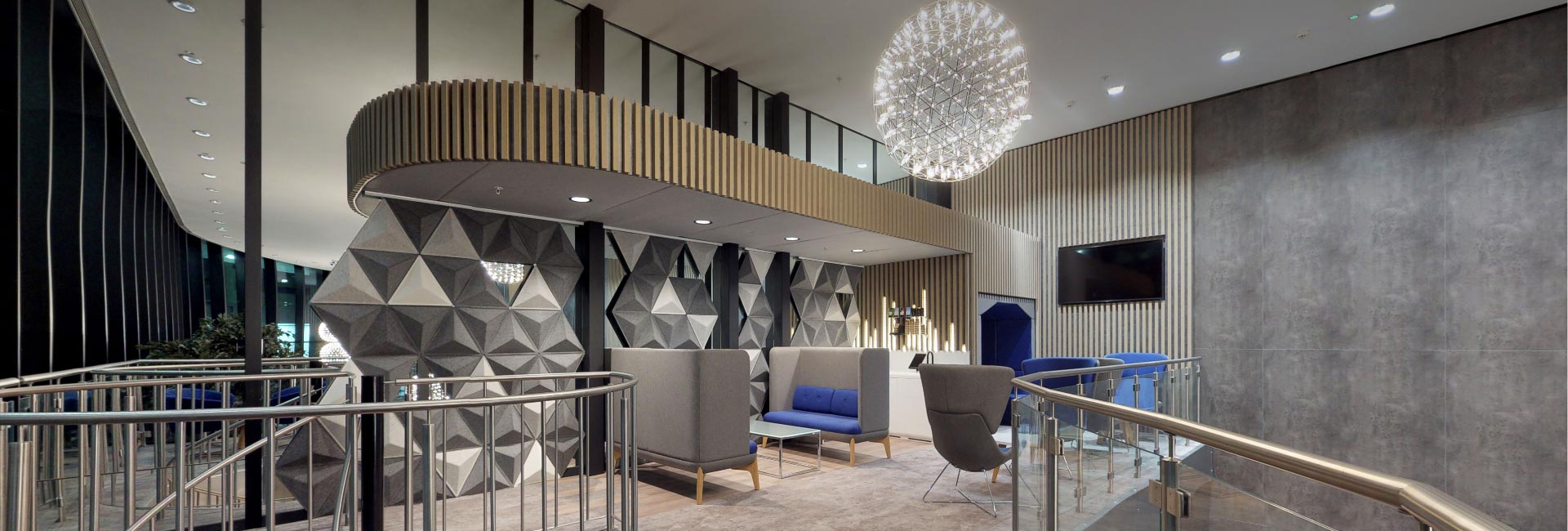PROJECT
Hardman Square
Royal London, Manchester
Overview
Situated in the heart of Manchester, Hardman Square was lacking a warm and inviting welcome.
The entrance and reception area were merely a passing point.

The Design Concept
Our brief was to revive this under-utilised space and transform it in to a modern, interactive and thriving hive of activity. Lighting, textures, colours and spacial arrangement were key in the development of the design.
What We Delivered
The introduction of a dual height atrium, with elevated lounge space allowed employees and visitors alike to utilise this amazing vantage point and take in the city’s skyline. Cleverly arranged meeting booths mixed with informal meeting spaces allowed for a varied range of uses. The mezzanine and rear wall were under-clad with acoustic screens and acoustic geometric baffles to eliminate sound travel. To the elevation, an interactive drinks station was set into a Corian unit and backlit wooden slats were ingeniously incorporated to mirror the city skyline.

















