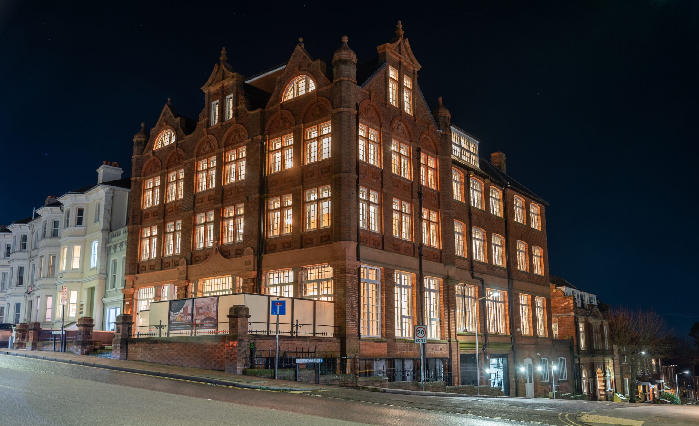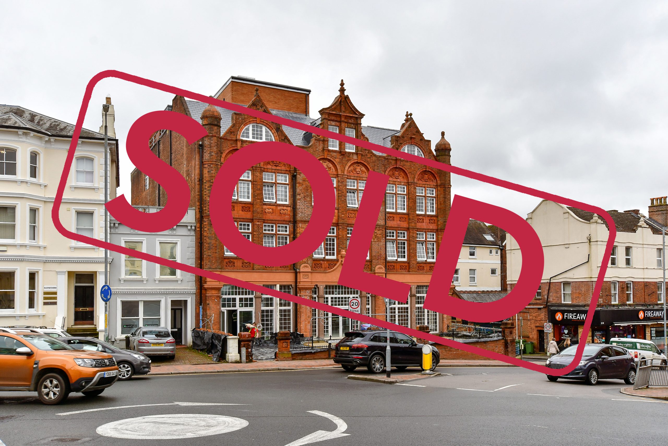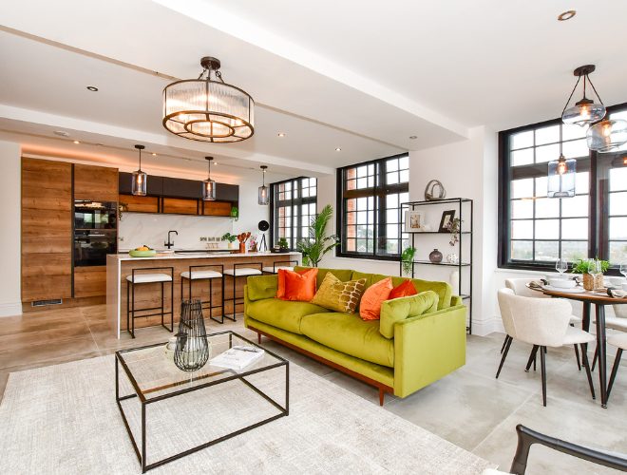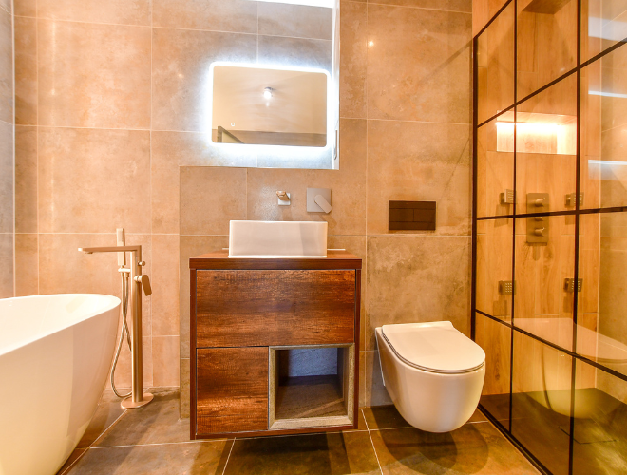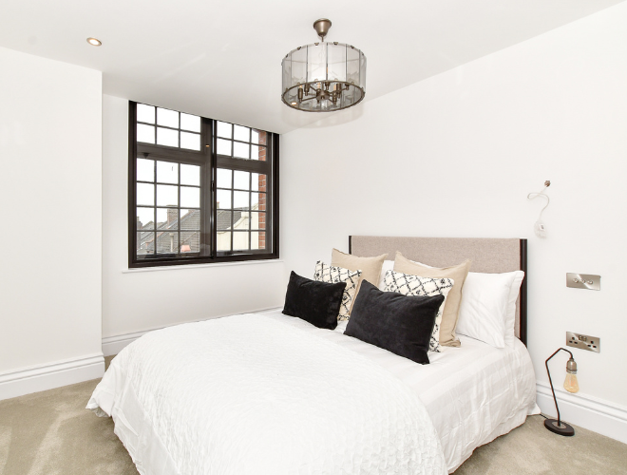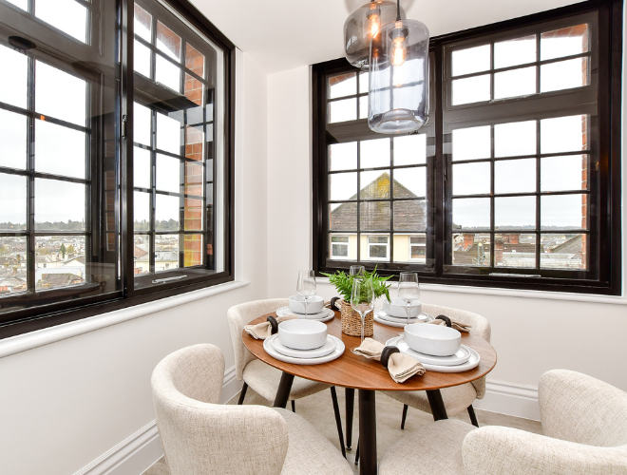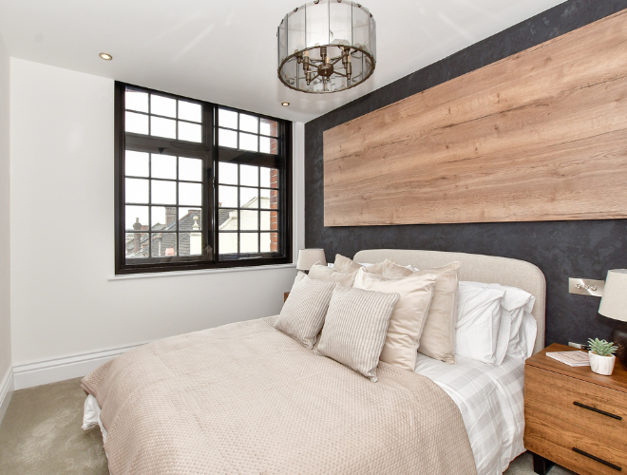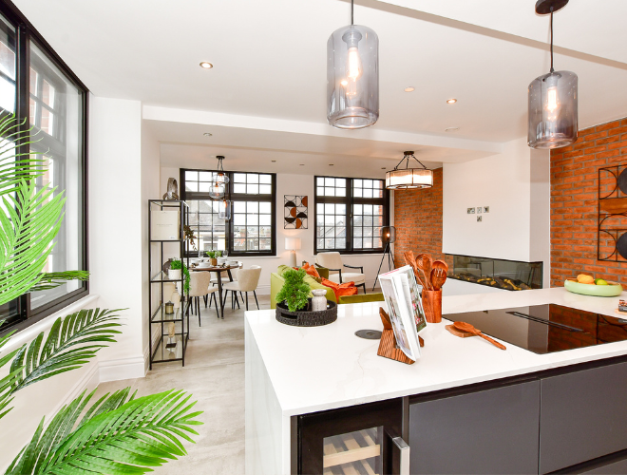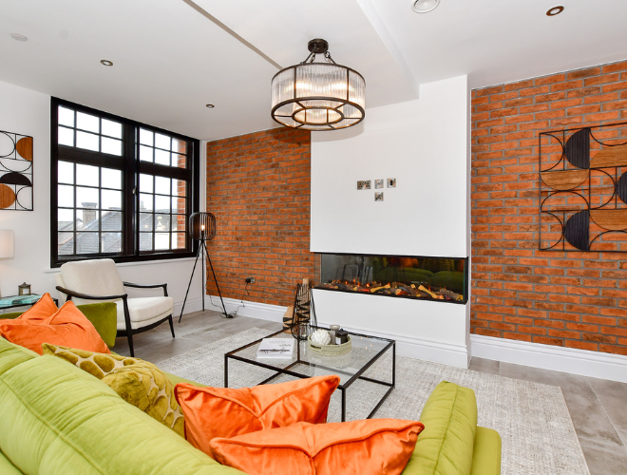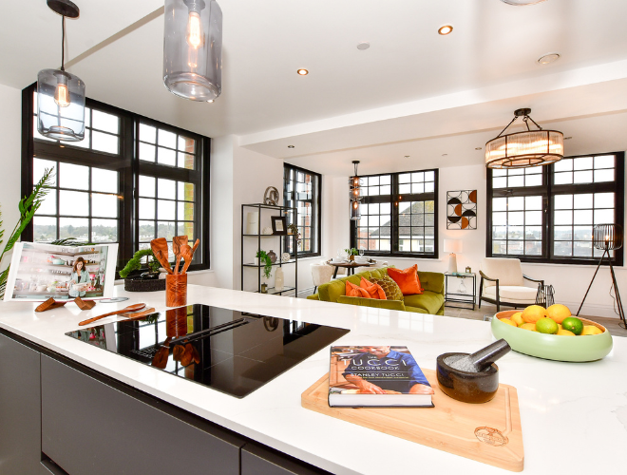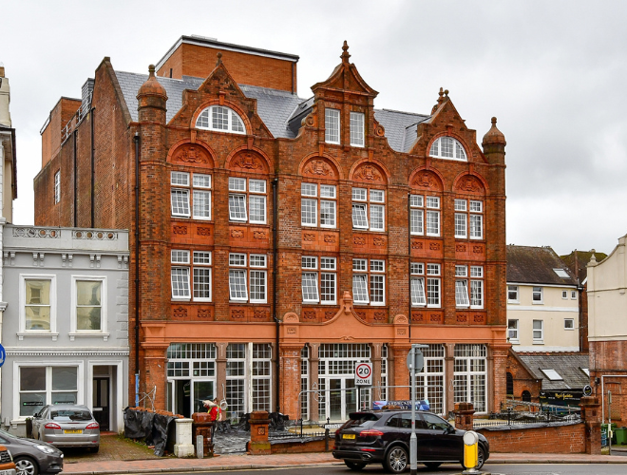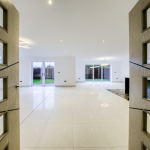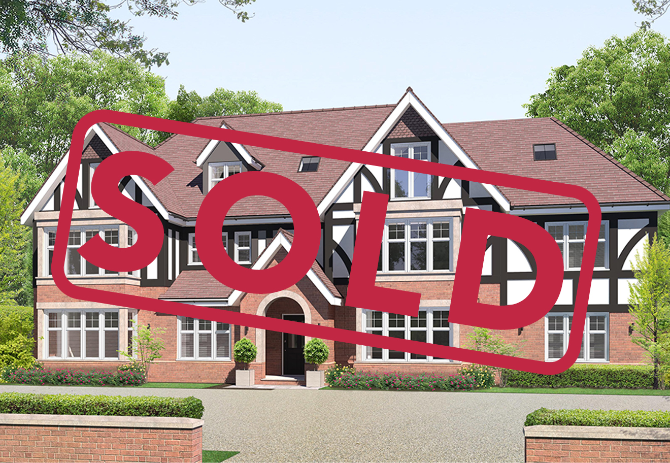The Carriage House – Apartment 14
88 Grosvenor Road, Tunbridge Wells TN1
This stunning penthouse benefits from three, spacious double bedrooms, the master with dressing area and luxurious en suite comprising a white suite with WC, his and hers wash hand basin and walk in shower. Bedroom two also includes an en suite, whilst there is also a main family bathroom which includes a freestanding bath. The highlight of this apartment is large open plan kitchen / dining / living area with roof lantern, feature, focal fireplace as well as a large dormer window. The kitchen includes a range of wall and base cupboard units, breakfast bar and high spec appliances including an integrated coffee machine, Quooker tap and wine fridge. Stairs lead from the living area to the private roof terrace which offers panoramic views out across Royal Tunbridge Wells. There is also one secure allocated car parking space. CGI’s are for illustration purposes only.
3 Bedrooms
1609 Sq. ft | Roof Terrace – 419 sqft
3 Bathrooms
Affluent town centre location
Available Now
The Carriage House – Apartment 13
88 Grosvenor Road, Tunbridge Wells TN1
The largest apartment within the development. This magnificent unit benefits from three, spacious double bedrooms, the master with dressing room, balcony and luxurious en suite comprising a white suite with WC, his and hers wash hand basin and walk in shower. Bedroom two has a further en suite, whilst the main family bathroom includes a freestanding bath. The kitchen includes a range of wall and base cupboard units, central island unit with breakfast bar as well as high spec appliances including an integrated coffee machine, Quooker tap and wine fridge. The highlight of this apartment is large open plan kitchen / dining / living area with roof lantern, feature, focal fireplace and doors which lead to the private balcony. Stairs from the living area provide access to the private roof terrace which offers panoramic views across Tunbridge Wells. There are also two secure allocated car parking spaces.
CGI’s are for illustration purposes only.
3 Bedrooms
1913 Sq. ft | Roof Terrace – 556 sqft
3 Bathrooms
Affluent town centre location
Available Now
The Carriage House – Apartment 12
88 Grosvenor Road, Tunbridge Wells TN1
This magnificent two double bedroom loft style apartment benefits from spacious accommodation throughout which includes a beautifully fitted kitchen with integrated appliances including a wine cooler and Pronteau tap, as well as an open plan living area with feature fireplace and dual aspect windows allowing for ample natural light. There are two large double bedrooms, the principal bedroom of which has as an en suite shower room with three-piece suite comprising a low-level WC, wash hand basin and walk in shower, whilst there is also a main family bathroom with three-piece suite which includes a low-level WC, wash hand basin, walk in shower and freestanding bath. More information to follow.
CGI’s are for illustration purposes only.
2 Bedrooms
920 Sq. ft
2 Bathrooms
Affluent town centre location
Available Now
The Carriage House – Apartment 11
88 Grosvenor Road, Tunbridge Wells TN1
A beautifully spacious, modern one bedroom home which offers the best in apartment living. This superb apartment benefits from a luxury kitchen with a range of wall and base cupboard units with breakfast bar, integrated appliances including a wine cooler, and Pronteau tap. The open plan living area includes a large window for ample natural light, whilst a large cupboard provides excellent storage space. The family bathroom includes a three-piece suite comprising low-level WC, wash hand basin and bath with shower over. More information to follow.
CGI’s are for illustration purposes only.
1 Bedroom
508 Sq. ft
1 Bathroom
Affluent town centre location
Available Now
The Carriage House – Apartment 10
88 Grosvenor Road, Tunbridge Wells TN1
This luxurious two double bedroom loft style apartment benefits from spacious accommodation throughout which includes a beautifully fitted kitchen with integrated appliances including a wine cooler, island unit with breakfast bar and Pronteau tap, as well as an open plan living area with feature fireplace and dual aspect windows for lots of natural light. There are two large double bedrooms, the principal bedroom has as an en suite shower room with three-piece suite comprising a low-level WC, wash hand basin and walk in shower, whilst there is also a main family bathroom with four-piece suite which includes a low-level WC, wash hand basin, walk in shower and freestanding bath. More information to follow.
CGI’s are for illustration purposes only.
2 Bedrooms
1056 Sq. ft
2 Bathrooms
Affluent town centre location
Available Now
The Carriage House – Apartment 9
88 Grosvenor Road, Tunbridge Wells TN1
This luxurious two double bedroom loft style apartment benefits from spacious accommodation throughout which includes a beautifully fitted kitchen with integrated appliances including a wine cooler and Pronteau tap, as well as an open plan living area with feature fireplace and Crittal style doors leading to the apartments own private balcony. There are two large double bedrooms, the principal bedroom has as an en suite shower room with three-piece suite comprising a low-level WC, wash hand basin and walk in shower, whilst there is also a main family bathroom with four-piece suite which includes a low-level WC, wash hand basin, walk in shower and freestanding bath. More information to follow.
CGI’s are for illustration purposes only.
2 Bedrooms
975 Sq. ft
2 Bathrooms
Affluent town centre location
Available Now
The Carriage House – Apartment 8
88 Grosvenor Road, Tunbridge Wells TN1
This magnificent two double bedroom loft style apartment benefits from spacious accommodation throughout which includes a beautifully fitted kitchen with integrated appliances including a wine cooler and Pronteau tap, as well as an open plan living area with feature fireplace and dual aspect windows allowing for ample natural light. There are two large double bedrooms, the principal bedroom of which has as an en suite shower room with three-piece suite comprising a low-level WC, wash hand basin and walk in shower, whilst there is also a main family bathroom with three-piece suite which includes a low-level WC, wash hand basin, walk in shower and freestanding bath. More information to follow.
CGI’s are for illustration purposes only.
2 Bedrooms
920 Sq. ft
2 Bathrooms
Affluent town centre location
Available Now
The Carriage House – Apartment 7
88 Grosvenor Road, Tunbridge Wells TN1
A beautifully spacious, modern one bedroom home which offers the best in apartment living. This superb apartment benefits from a luxury kitchen with a range of wall and base cupboard units with breakfast bar, integrated appliances including a wine cooler, and Pronteau tap. The open plan living area includes a large window for ample natural light, whilst a large cupboard provides excellent storage space. The family bathroom includes a three-piece suite comprising low-level WC, wash hand basin and bath with shower over. More information to follow.
CGI’s are for illustration purposes only.
1 Bedroom
508 Sq. ft
1 Bathroom
Affluent town centre location
Available Now
The Carriage House – Apartment 6
88 Grosvenor Road, Tunbridge Wells TN1
This luxurious two double bedroom loft style apartment benefits from spacious accommodation throughout which includes a beautifully fitted kitchen with integrated appliances including a wine cooler, island unit with breakfast bar and Pronteau tap, as well as an open plan living area with feature fireplace and Crittal style doors leading to the apartments own private balcony. There are two large double bedrooms, the principal bedroom has as an en suite shower room with three-piece suite comprising a low-level WC, wash hand basin and walk in shower, whilst there is also a main family bathroom with four-piece suite which includes a low-level WC, wash hand basin, walk in shower and freestanding bath. More information to follow.
CGI’s are for illustration purposes only.
2 Bedrooms
1056 Sq. ft
2 Bathrooms
Affluent town centre location
Available Now
The Carriage House – Apartment 5
88 Grosvenor Road, Tunbridge Wells TN1
A generous two double bedroom loft style apartment benefits from spacious accommodation throughout. This includes a luxurious kitchen with integrated appliances including a wine cooler, island unit with breakfast bar and Pronteau tap, as well as an open plan living area with feature fireplace and Crittal style doors leading to the apartments own private balcony. There are two large double bedrooms, the principal bedroom has as an en suite shower room with three-piece suite comprising a low-level WC, wash hand basin and walk in shower, whilst there is also a main family bathroom with four-piece suite which includes a low-level WC, wash hand basin, walk in shower and freestanding bath. More information to follow.
CGI’s are for illustration purposes only.
2 Bedrooms
971 Sq. ft
2 Bathrooms
Affluent town centre location
Available Now
The Carriage House – Apartment 4
88 Grosvenor Road, Tunbridge Wells TN1
The largest apartment on the ground floor. This magnificent unit benefits from three double bedrooms, the master with dressing area and luxurious en suite comprising a three-piece suite with WC, wash hand basin and walk in shower. In addition, there is a main family bathroom with four-piece suite. The highlight of this apartment is large open plan kitchen / dining / living area. The kitchen includes a range of wall and base cupboard units, central island unit as well as high spec appliances including an integrated coffee machine, Quooker tap and wine fridge. The living space includes a feature, focal fireplace as well as Crittal style doors which lead to the apartments own private terrace. There is also one secure allocated car parking space.
CGI’s are for illustration purposes only.
3 Bedrooms
1338 Sq. ft | Terrace 469 sqft
2 Bathrooms
Affluent town centre location
Available Now
The Carriage House – Apartment 3
88 Grosvenor Road, Tunbridge Wells TN1
This spacious, open plan, two double bedroom loft style apartment in the highly sought-after area of Royal Tunbridge Wells. Benefitting from a magnificent kitchen which includes a range of wall and base units, integrated appliances including a wine cooler, breakfast bar and Pronteau tap, as well as an open plan living area with feature fireplace and large windows. There are two large double bedrooms, the principal of which has as an en suite shower room with three-piece suite comprising a low-level WC, wash hand basin and walk in shower. In addition, the main family bathroom includes a four-piece suite, benefitting from a low-level WC, wash hand basin, walk in shower and freestanding bath. More information to follow.
CGI’s are for illustration purposes only.
2 Bedrooms
987 Sq. ft
2 Bathrooms
Affluent town centre location
Available Now
The Carriage House – Apartment 2
88 Grosvenor Road, Tunbridge Wells TN1
A generous two double bedroom loft style apartment benefits from spacious accommodation throughout. This includes a luxurious kitchen with integrated appliances including a wine cooler, breakfast bar and Pronteau tap, as well as an open plan living area with feature fireplace and large windows. There are two large double bedrooms, the principal bedroom has as an en suite shower room with three-piece suite comprising a low-level WC, wash hand basin and walk in shower, whilst there is also a main family bathroom with four-piece suite which includes a low-level WC, wash hand basin, walk in shower and freestanding bath. More information to follow.
CGI's are for illustration purposes only.
2 Bedrooms
942 Sq. ft
2 Bathrooms
Affluent town centre location
Available Now
The Carriage House – Apartment 1
88 Grosvenor Road, Tunbridge Wells TN1
A superb, modern open plan loft style, lower ground floor one bedroom apartment situated in the highly sought after area of Royal Tunbridge Wells. Benefitting from a bespoke kitchen with integrated appliances including a wine cooler, breakfast bar and Pronteau tap, spacious open plan living area with feature fireplace, utility area, guest WC, spacious double bedroom with walk through wardrobe and luxurious en suite bathroom with four-piece suite comprising a low-level WC, wash hand basin, walk in shower and freestanding bath. More information to follow.
CGI's are for illustration purposes only.
1 Bedroom
974 Sq. ft
1.5 Bathrooms
Affluent town centre location
Available Now
No.38 Dovehouse – Apartment 2
38 Dove House Lane, Solihull B91
A beautiful, modern three double bedroomed apartment which boasts generous proportions and luxurious finishes. The large open plan kitchen / dining / living area with feature fireplace offers the perfect space for entertaining and relaxing. Each of the three spacious bedrooms come tastefully decorated whilst the bathrooms all come with luxury white suites which are complimented by the quality wall and floor tiles. One of only two apartments within the development with its own private garden area, with additional communal gardens at the rear of the property. Designated parking for two vehicles is located to the front of the property.
CGI's are for illustration purposes only.
3 Bedrooms
1641 Sq. ft
3 Bathrooms
Affluent Suburban Village
August 2023




